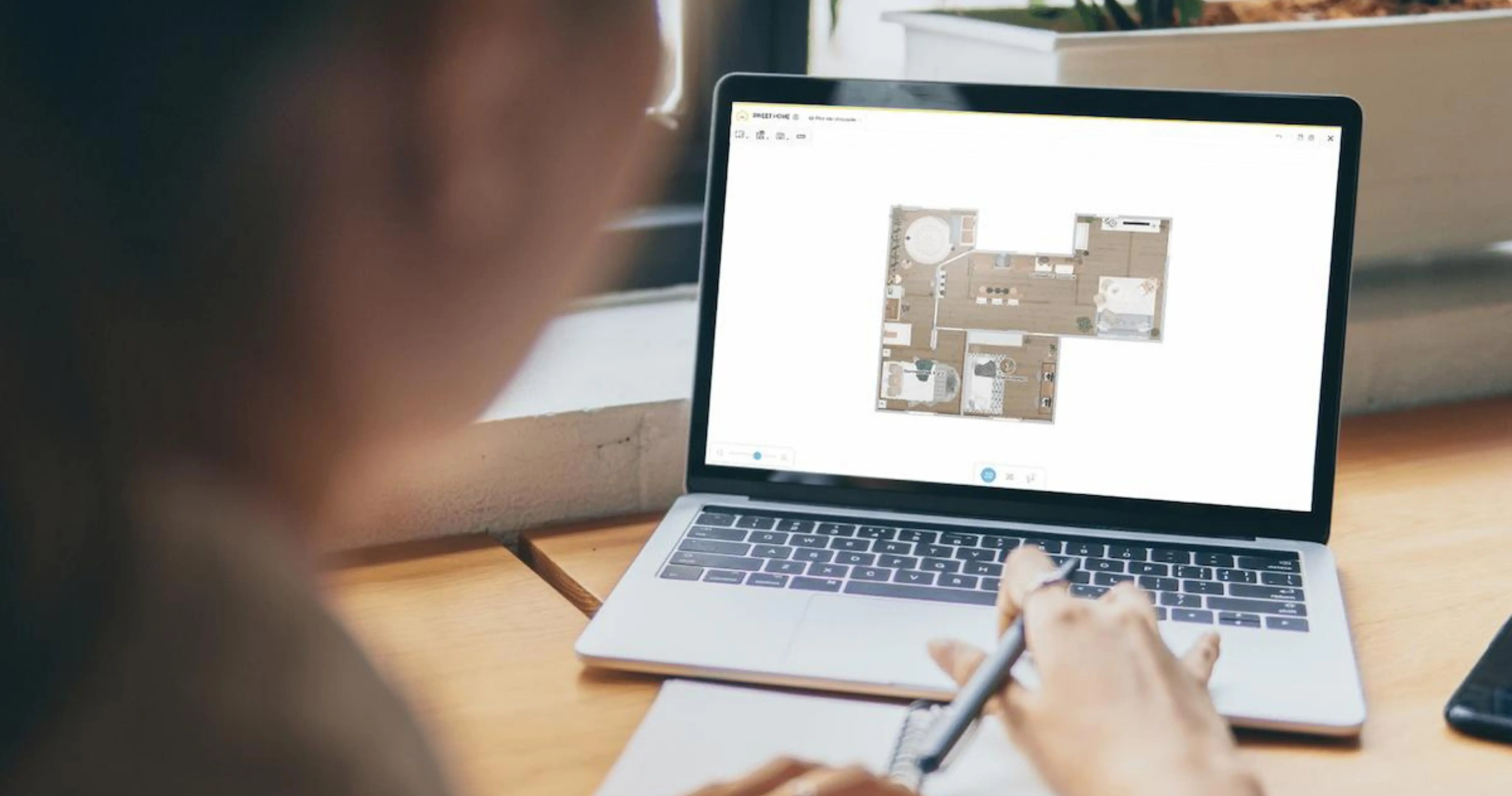Bringing Your Vision To Life
At AW Architectural, we design spaces that work, with every project moving through a clear and structured process to ensure a balance of creativity, aesthetics, function and technical precision. Here’s how we take an idea and turn it into a finished space.
.webp?width=5938&height=3125&name=1%20(10).webp)
The Brief
We always start with a conversation. What do you need? How will the space be used? What’s your timeline, budget and vision? We’ll be designing a visually compelling space for you, but we also understand that the design must support your daily operations. If planning permission or building regulations apply, we’ll factor that in early and take care of it for you. Once we have the details, we outline the design stages, costs and key deadlines so everyone knows what to expect. No matter what your project is or its requirements, we will bring your design to life.
Visiting The Client & The Site
Visiting the site gives us the full picture. We measure, check existing conditions, and document utilities like gas, water and power. Walking through the space with you helps refine the plan. We’ll flag any constraints, identify potential structural needs, and make sure we’re working with accurate information before moving on to concept and design.
.webp?width=5938&height=3125&name=AW%20Design%20-%20The%20Process%20(1).webp)
.webp?width=5938&height=3125&name=3%20(12).webp)
The Concept
This is where the ideas begin taking shape. We create mood boards, material palettes and full construction specification drawings options, always focusing on visual impact but keeping it balanced with function. Will the space flow well? Will it meet brand standards? Will it hold up to daily wear? We present early concepts, refine them with your input, and ensure the design is visually captivating but also practical before moving forward.
The Design
Once the finalised concept is agreed upon, sometimes with allowances for adjustments along the way (should the client wish so), we develop the full drawing package. This includes:
- Floor plans and elevations
- Wall, floor, and ceiling finishes
- Lighting and electrical specification drawings
- Bespoke joinery and furniture details
- Mechanical design & coordination
- Construction details
We also finalise materials, FF&E and work with suppliers. If adjustments are needed to meet budget constraints, we can refine the design while keeping quality intact.
.webp?width=5938&height=3125&name=4%20(15).webp)

The Delivery
We stay involved even when construction is underway, as regular site visits ensure the work follows the design. We liaise with contractors and resolve any issues, as well as make sure the details align with the original plan. Snagging happens throughout the works, allowing us to address any minor defects before completion.
The Results
Finally, we hand over the finished space, after having ensured every element has been built to specification. You receive as-built drawings and material specs, as well as maintenance guidance. Everything is documented for future reference, making the ongoing upkeep simple. This process ensures a well-executed, functional design without any surprises.
.webp?width=5938&height=3125&name=6%20(15).webp)
OUR CLIENTS


.webp?width=469&height=234&name=3%20(1).webp)
.webp?width=469&height=234&name=Untitled%20design%20(1).webp)
.webp?width=469&height=234&name=1%20(1).webp)










INDUSTRY NEWS
Stay up-to-date with the latest trends in architecture and interior design, and explore the innovations shaping the spaces we work in

The Importance Of Seamlessly Integrated Technology In Interior Design

How Often Should You Refurbish Your Store



