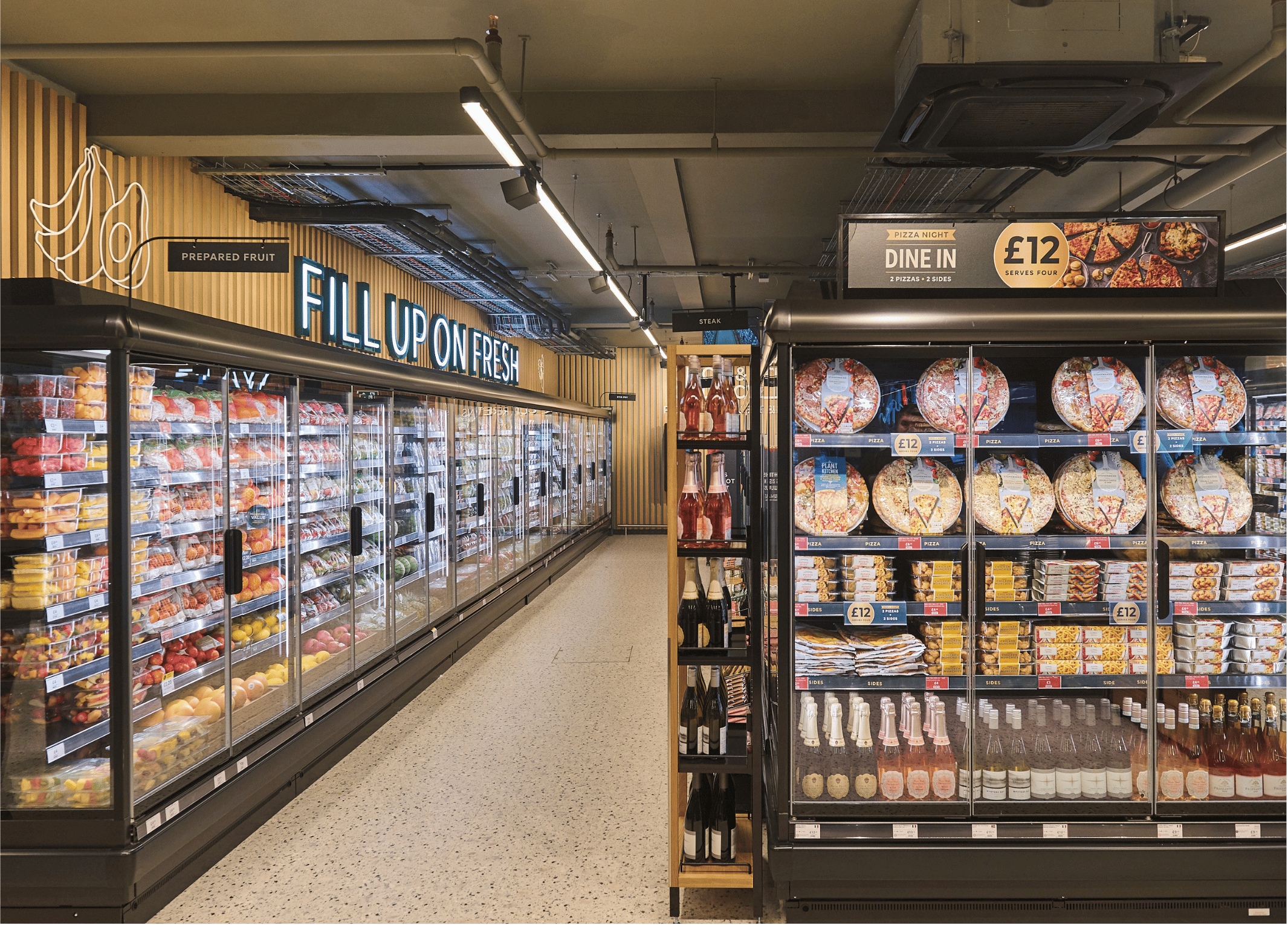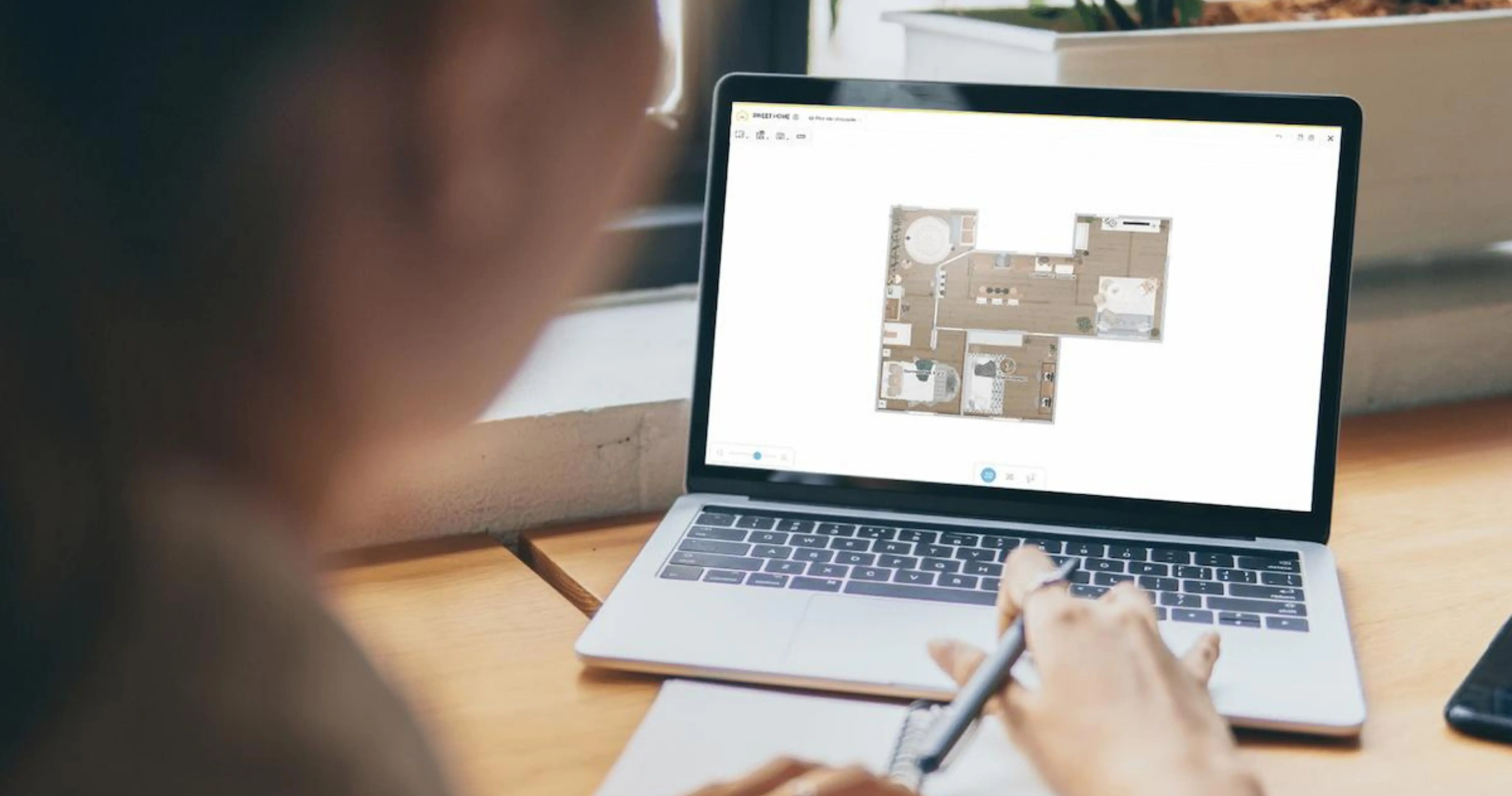Designing Retail Spaces That Drive Sales
A well-designed retail space needs to do more than just display products. It must control how customers move and what they see, as well as how they experience the brand. Every detail, from the floor plan to the lighting, affects browsing behaviour and time spent in-store, ultimately influencing a customer’s purchasing decisions.
At AW Architectural, we design retail spaces that make shopping effortless, enjoyable and efficient.
.webp?width=1000&height=650&name=AW%20Designs%20Images%20(15).webp)
Designing the Customer Journey
Retail isn’t just about selling, but about guiding customers through an experience. A store that’s cluttered or confusing drives people away. A well-planned space encourages exploration without frustration.
We design with:
Logical Flow
Ensuring customers can move easily without congestion.
Wayfinding & Visual Cues
Using pathways, signage and product placement to guide shoppers.
Brand Consistency
Aligning interiors with brand identity for a seamless experience.
Lighting & Material Selection
Creating an inviting atmosphere that highlights key products.
A poorly designed retail space forces customers to work too hard to navigate. We make sure they don’t have to.
Maximising Space & Efficiency

Retail environments need to work on two levels: functionality for staff, and ease of use for customers. Every square metre should serve a purpose, whether it’s displaying merchandise, encouraging interaction, or improving checkout flow. We focus on:
- Zoning and Display Layouts: Positioning products for maximum visibility and accessibility.
- Checkout Placement: Ensuring Point-of-Sales are convenient but don’t disrupt customer movement.
- Seating and Fitting Areas: Designing spaces that keep customers engaged and comfortable.
- Storage and Back-of-House Design: Making stock management seamless without disrupting the retail floor.
The best retail designs feel effortless. They function so smoothly that customers never think about why they work. They just do.
Tailored Solutions For Different Retail Environments
Retail spaces vary widely, and a one-size-fits-all approach doesn’t work. A boutique, a high-street department store, and a ballet studio all have different priorities.
We design accordingly:
High Street Stores
(e.g. Marks & Spencer)
Managing high stock volumes while ensuring an intuitive layout.
Boutiques & Independent Retailers
Creating immersive environments that enhance brand storytelling.
Studios & Showrooms
Creating visually impacting spaces that are also functional and inviting.
Why AW Architectural Design?
We design visually compelling retail spaces that are also optimised for performance. A well-designed store increases dwell time, improves customer satisfaction, and enhances the shopping experience. We focus on creating retail outlets that are intuitive, brand-consistent, and designed for real-world use.

INDUSTRY NEWS
Stay up-to-date with the latest trends in architecture and interior design, and explore the innovations shaping the spaces we work in

The Importance Of Seamlessly Integrated Technology In Interior Design

How Often Should You Refurbish Your Store




