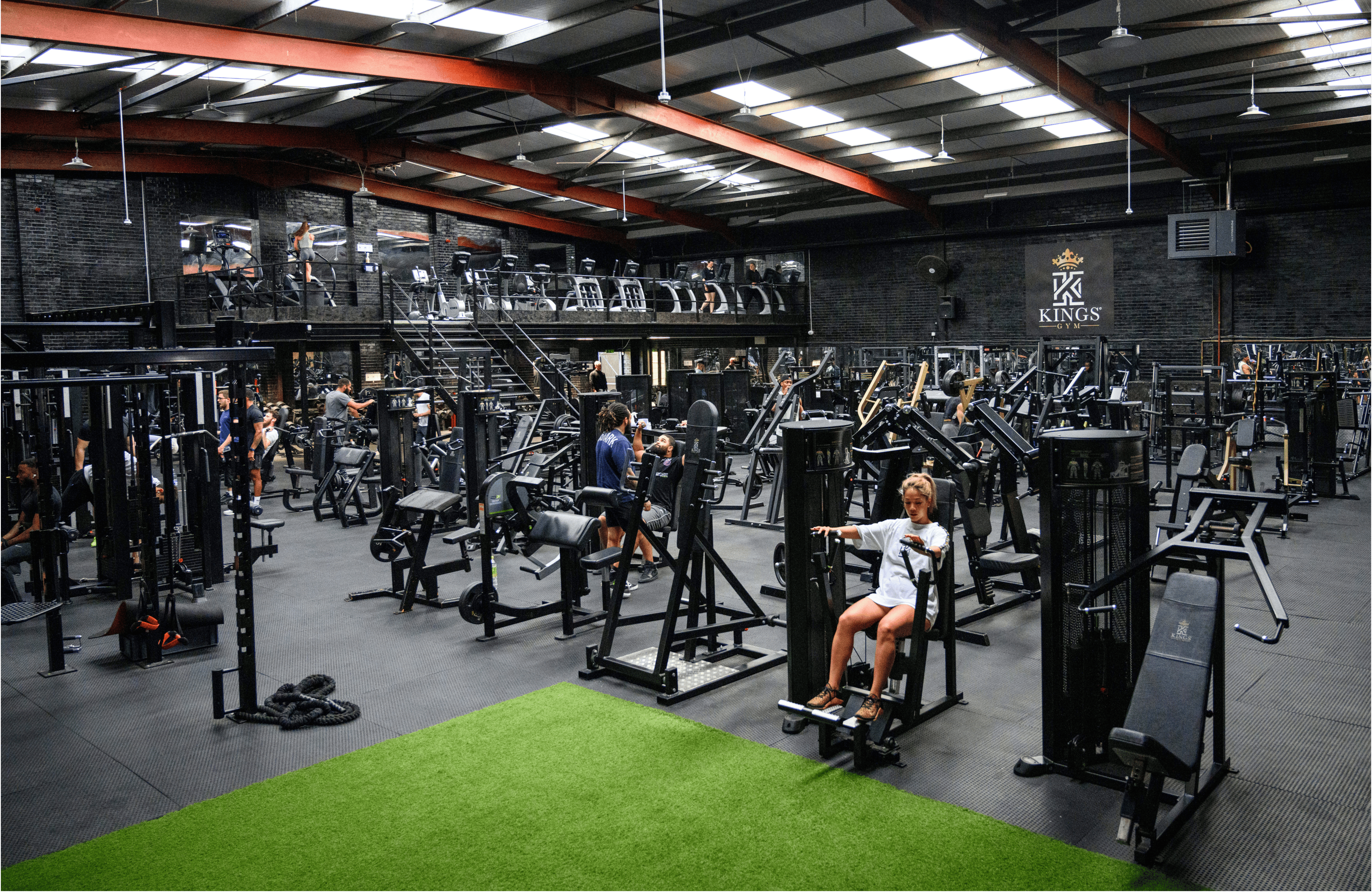Designing Inspiring & Functional Gym Spaces
A good gym is always much more than just a collection of training equipment. It must be a space that inspires workouts and maximises efficiency, which is why AW Architectural designs gyms that look visually striking and are functional. We, of course, ensure that the gyms we design meet all operational demands, but also ensure we deliver an engaging training environment that motivates gym goers to passionately pursue their fitness goals.
Whether it’s a boutique fitness studio, a commercial gym or a luxury home setup, we tailor every detail to suit the space and its users.
.webp?width=1000&height=650&name=AW%20Designs%20Images%20(6).webp)
Space Planning & Layout
The best gym designs start with smart space allocation. We consider:
- Ceiling height and room dimensions, to ensure that equipment placement works.
- Traffic flow to prevent congestion and maintain accessibility.
- Zoning for different workout styles (strength training, cardio, functional fitness).
For compact spaces, we incorporate storage solutions to keep equipment accessible without unnecessary clutter. Custom racks, recessed flooring, or wall-mounted storage help streamline the layout. In larger gyms, we ensure each zone transitions smoothly to support a natural workout flow.

Lighting, Mirrors & Atmosphere
A gym’s environment and visual appeal can have a big impact on a user’s motivation and overall experience. Lighting plays a key role here, and there must be a balance between brightness and mood. To that purpose, we design lighting schemes that energise without being harsh, using a mix of overhead, ambient and accent lighting to enhance focus.
Mirrors aren’t just for taking post-workout selfies either. They increase spatial awareness and help users maintain good form. Well-placed mirrors improve the sense of space, making even compact gyms feel open and inviting.
Flooring & Acoustic Considerations
Depending on the type of exercise being undertaken, gym floors must be either tough or forgiving. We specify durable, shock-absorbing flooring that reduces impact, minimises noise and provides the right surface for different training needs. Strength zones require robust materials, while functional areas benefit from softer, joint-friendly surfaces.
Acoustics is another critical factor, as without proper planning, a gym can become overwhelmingly loud and irritating for users. This is why we integrate sound-dampening materials where needed, which helps ensure a comfortable noise level for both individual training and group sessions.
Commercial & Residential Gym Solutions
Our gym design services cater to a range of clients:
Commercial Gyms & Boutique Studios
Optimised full construction specification drawings for high traffic, multiple user types and brand identity.
Luxury Home Gyms
Bespoke designs that blend into residential settings while maintaining their visual appeal and full functionality.
Hotel & Residential Development Gyms
Efficient use of space with a focus on aesthetics and user experience.
Why AW Architectural Design?
We understand the balance between function, aesthetics and practicality in gym design. Whether designing from scratch or upgrading an existing space, we ensure your gym supports performance, enhances the user experience, and maintains a professional, high-quality finish without compromising its visual aspect.
.webp?width=5938&height=3125&name=AW%20Design%20-%20The%20Process%20(1).webp)
INDUSTRY NEWS
Stay up-to-date with the latest trends in architecture and interior design, and explore the innovations shaping the spaces we work in

The Importance Of Seamlessly Integrated Technology In Interior Design

How Often Should You Refurbish Your Store




