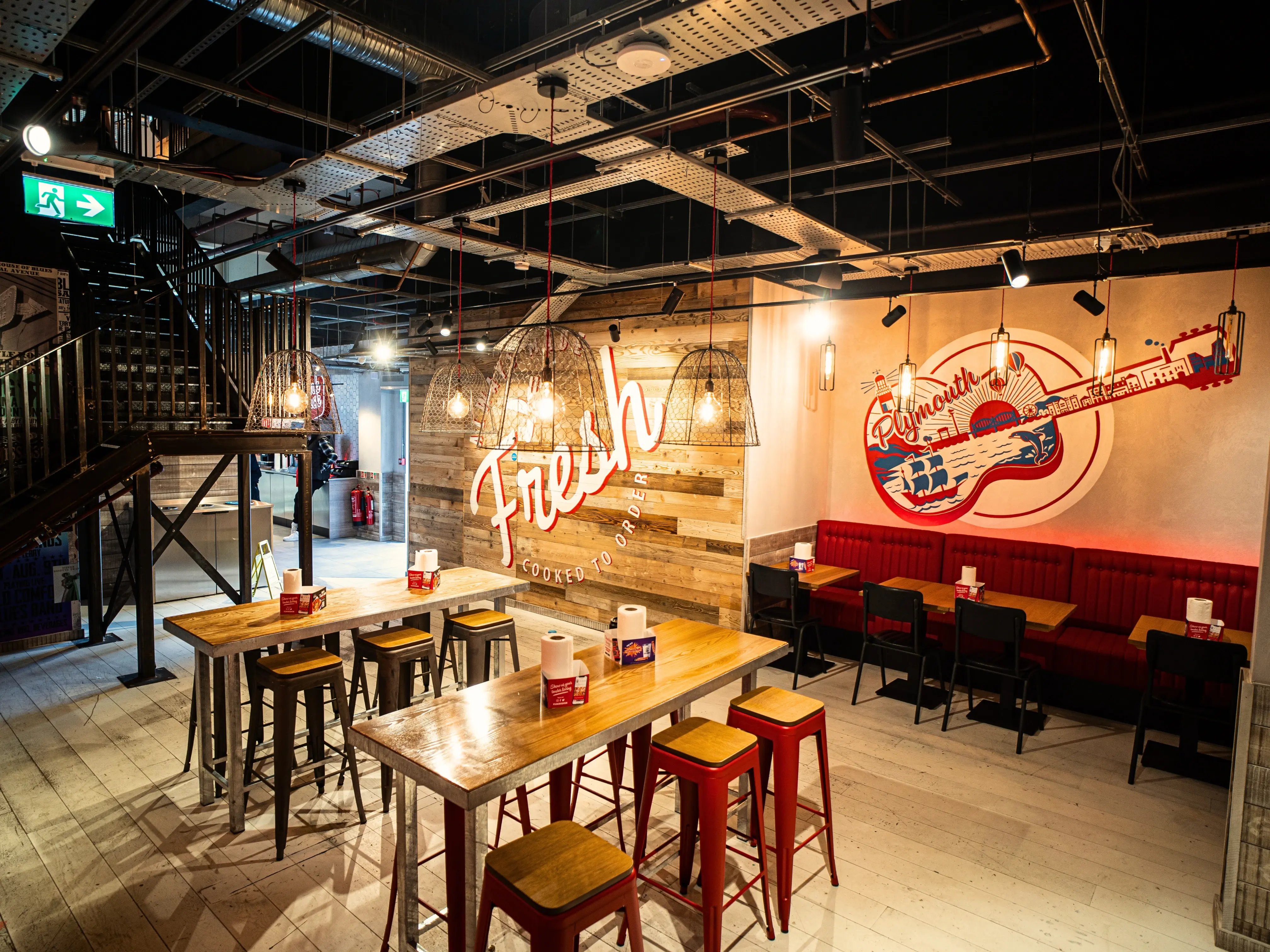From Modern Makeovers To Regulatory Upgrades
AW Architectural revitalises commercial spaces, ensuring they look fresh and amazing while remaining functional and compliant with current regulations. Refurbishments are essential for keeping brands, retail spaces and hospitality venues up to date, and ours will make sure your venue continues to stand out even in a competitive market.
Whether you need to modernise an outdated design, improve operational efficiency, or simply get up to speed with the latest safety standards, we handle the entire process from assessment to completion.

Refreshing Spaces Without Disrupting Business
A well-planned refurbishment enhances aesthetics without compromising functionality and maintaining brand integrity. We assess each site, identifying areas that need improvement while ensuring the existing design aligns with current building regulations and health and safety requirements. Our approach includes:
- Compliance Reviews: We check for necessary upgrades to meet planning and safety regulations
- Operational Efficiency: We collaborate with operations teams to refine the construction specification drawings for better service and workflow
- Minimal Business Disruption: We design projects to reduce downtime and, where possible, allow businesses to continue trading during work hours
The Refurbishment Process
Our structured approach ensures refurbishments are smooth, cost-effective and well-coordinated. You can read more details about our methods on Our Design Process page, but to summarise, we:
Assess the Site
Review existing construction specification drawings, finishes and compliance with current standards.
Identify Needs and Challenges:
Consult with operators to determine where improvements are needed.
Develop a Design Plan
Create a strategy that enhances the space while preserving brand identity.
Source Materials and Suppliers:
Select finishes and furnishings that balance durability and style.
Coordinate Construction and Fit-Out
Oversee work to ensure a seamless execution with minimal impact.
Common Questions
This depends on the project, but we always aim to minimise disruption wherever possible.
Depending on the scope of work, your project may require approval. If this is the case, then we will handle all necessary approvals.
This is site-specific, but we plan efficiently to reduce downtime.
We tailor designs to fit budgets while maintaining the desired quality and aesthetics.
Please see our Pricing Page for more information.
INDUSTRY NEWS
Stay up-to-date with the latest trends in architecture and interior design, and explore the innovations shaping the spaces we work in

The Importance Of Seamlessly Integrated Technology In Interior Design

How Often Should You Refurbish Your Store





-1.webp?width=923&height=600&name=AW%20Designs%20Images%20(1)-1.webp)
