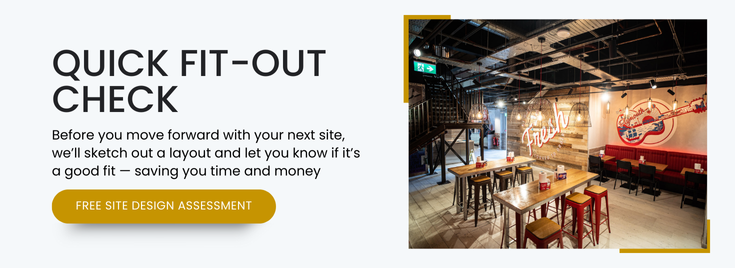What Does A Commercial Interior Designer Do?
A commercial interior designer creates spaces with purpose, spaces that reflect the brand, elevate the experience, and express the business’s identity with clarity and impact. It’s not just about how a space operates, but how it feels and inspires, both for staff and customers.
Whether it’s a restaurant, shop or office, the goal is the same, and that’s to design a visually distinct environment that supports the business behind it.
What Is Commercial Interior Design?
Commercial interior design focuses on the layout, materials, finishes and fittings of spaces used for business. Unlike residential interiors, which are tailored to personal taste and private use, commercial spaces need to support branding, operations, safety, and customer experience all at once.
A commercial interior designer looks at how a space is used and reshapes it to improve that experience. They consider footfall, staff needs, regulations, and the story the brand wants to tell through its environment.
Commercial Vs. Residential Design
The difference between commercial and residential design isn’t just about scale; it’s about complexity. Residential projects are personal and private. They tend to involve smaller spaces, fewer people, and simpler logistics.
Commercial interior design, by contrast, involves branding teams, specialist consultants, compliance with detailed regulations, and often tight deadlines. These spaces must meet the expectations of users, staff, and regulators, all while staying on-brand. Think of the difference between designing a living room and designing a retail store with a national rollout plan.
What A Commercial Interior Designer Actually Does
A commercial interior designer translates brand values and business goals into dynamic, memorable spaces and functional layouts. They plan the use of space, create mood boards, choose materials and furniture, and make sure everything fits the brand. They also develop technical drawings and specifications to hand over to contractors and suppliers.
They might liaise with building control officers, coordinate with joiners or lighting specialists, or consult with planning authorities when changes require approval. They help manage the timeline and ensure the design is delivered as promised.
Their role covers:
- Space planning
- Lighting and finishes
- Ergonomics and accessibility
- Compliance with safety and building standards
- Brand alignment through material and colour choices
How The Process Works
It starts with a conversation. The designer learns about the business, including its operations, brand, goals, and constraints. Then comes a site visit and feasibility study. From there, concepts are developed, including layouts, material choices and mood boards. Once the client approves the design, the technical work begins.
Drawings are produced, specifications finalised, and coordination with the build team begins. The commercial interior designer continues to oversee progress throughout, ensuring the project meets expectations and remains on track.
If you’re wondering what a commercial interior designer does, it’s this: they turn your business needs into a space that not only works but also expresses your identity and leaves lasting impressions.
If you’re planning a commercial interior design or want to redesign an existing location, we can help. Our team of interior designers for commercial spaces can create a space tailored to your business and vision, so make an enquiry today.
Image Source: Canva
You May Also Like
These Related Stories

How Often Should You Refurbish Your Store

What Is Architectural Interior Design?





No Comments Yet
Let us know what you think